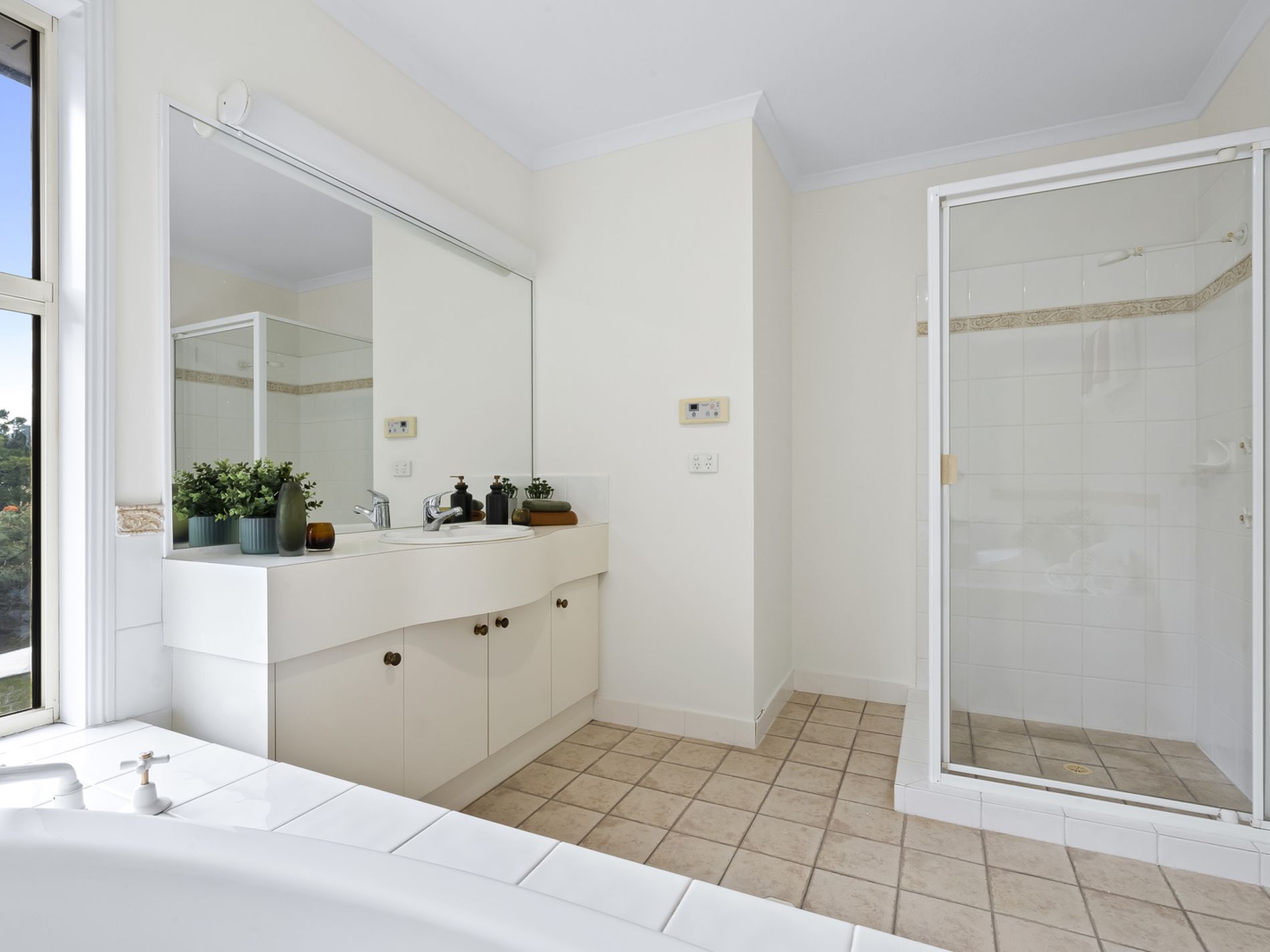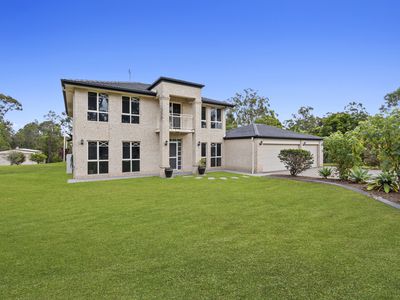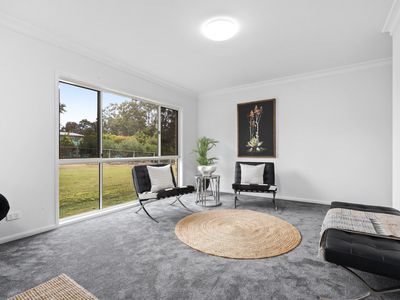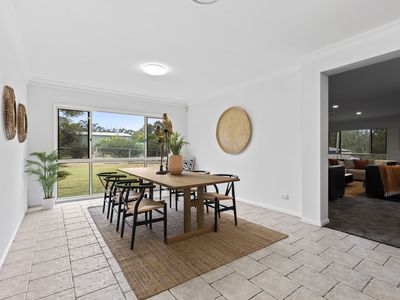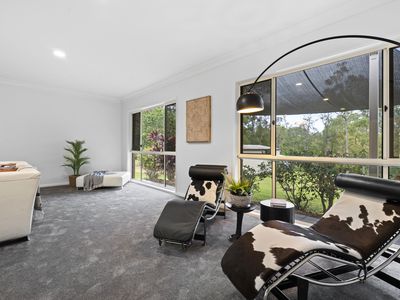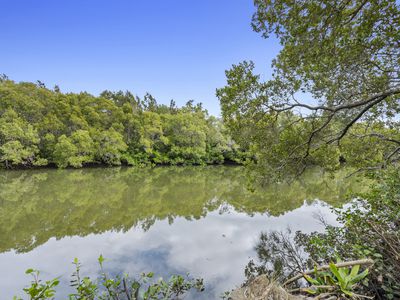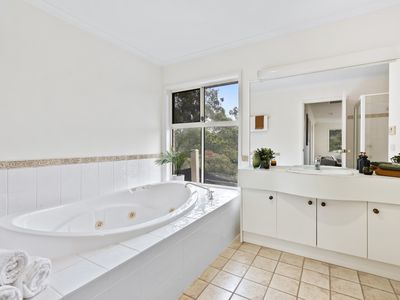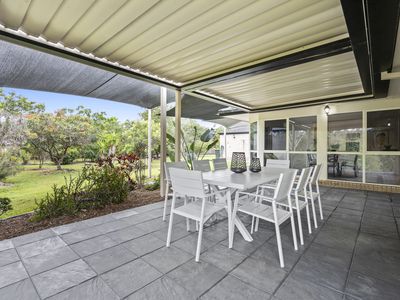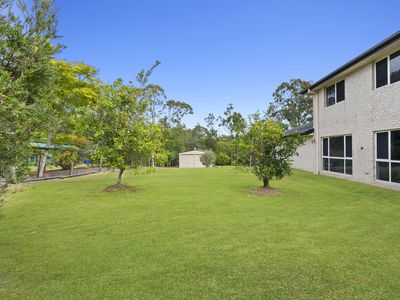Swap urban chaos for space and serenity with this grand-scale double-storey family home. Backing onto Saltwater Creek in the prestigious Riverdowns Estate, it sprawls across a 1.05-acre block and promises unsurpassed peace and privacy. Released for sale for the first time in 30 years, fresh new paint and carpets pair with high ceilings, while the 404m2 floorplan promises comfort, functionality and enticing scope to modernise it and make it your own.
A classic brick beauty accessed via a grand circular driveway, it offers a nice separation between social and sleeping quarters. Downstairs hosts the well-equipped kitchen plus multiple living and dining zones. Along with formal lounge and dining rooms, enjoy hosting guests in the supersized entertaining lounge or take advantage of the sunroom, wrapped in glazing with garden views and perfect for cosy relaxation or meals. Another retreat beckons upstairs, complemented by four spacious bedrooms with leafy outlooks. Led by the large, light-filled master suite, it boasts a walk-in robe, ensuite and a private balcony, while the main bathroom caters to the remaining bedrooms.
Outdoors, an alfresco patio is a delightful alternative to entertain, capped with a weather sensor pergola. Overlooking a supersized backyard, it gently slopes to the river and promises freedom for kids to play and explore amongst the towering shade trees. A large shed promises ample outdoor storage, plus there’s plenty of room to install a pool and a pontoon.
This unique inner-city acreage lifestyle promises the best of both worlds – tranquillity and space without compromising on proximity to amenities. Quality public and private education options are within 8km, with all your shopping needs catered to at nearby Monterey Keys or Oxenford Village. Factor in the centrality to sporting amenities, parks, beaches and the M1 and this location is hard to beat. Inspect today!
Property Specifications:
· Grand-scale, elegant double-storey family home with classic brick façade
· 1.05 acre block backing onto Saltwater Creek
· Nestled in the private, peaceful and prestigious Riverdowns Estate
· Unique inner-city acreage lifestyle opportunity
· First time to market in 26 years
· Fully repainted internally and brand new carpet
· Comfortable, functional and well-presented, with 2.6m ceilings and scope to modernise to make it your own
· Kitchen with gas cooking, Smeg dishwasher, corner pantry, filtered water
· Sunroom wrapped in glazing, featuring lovely garden views
· Formal lounge and dining rooms
· Sprawling entertaining lounge, opens to the outdoor alfresco area
· Four spacious bedrooms, two bathrooms and a cosy retreat upstairs
· Large, light-filled master suite includes an ensuite, walk-in robe and private balcony
· Three remaining bedrooms with built-in robes and a leafy outlook
· Main bathroom includes a deep soak bath and separate toilet
· Office and powder room downstairs
· Weather-sensor vergola atop the alfresco entertaining patio
· Supersized backyard gently slopes to the river, with towering shade trees
· Explore your options to install a pool and pontoon
· Triple garage, accessed by a grand circular driveway
· Massive double shed with side access
· Laundry plus abundant storage throughout
· Ducted air-conditioning
· Tinted windows and security screens
· Multiple rainwater tanks
· Walk to Rivertree Park plus central to sporting amenities and accessing the M1
· Close to Helensvale State High (1.5km), Helensvale State School (3.5km), Jubilee Primary (7km) A.B. Paterson College and St. Stephen’s College (8km)
· Monterey Keys Shopping Village (2km), Oxenford Village (5km) and Harbour Town (10km)
- Ducted Cooling
- Ducted Heating
- Balcony
- Outdoor Entertainment Area
- Remote Garage
- Shed
- Built-in Wardrobes
- Dishwasher
- Study
- Water Tank




























